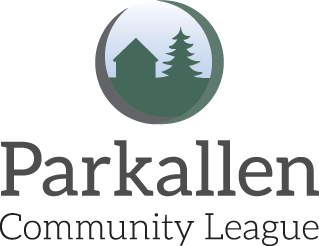CITY of Edmonton ZONING UPdates
Zoning Bylaw 20001
A new Zoning Bylaw 20001 has been in effect since January 1, 2024 following approval by City Council in October 2023.
Activation of the new Zoning Bylaw resulted in a blanket rezoning of the entire city to create new zones in Parkallen that increased height, reduce most setbacks, adds opportunity for more dwelling units and uses. This significantly increases development potential.
RS Small Scale Residential Zone replaces the previous RF1 Single Detached Zone, allowing increased height up to 3 storeys, and reducing front setback to 4.5 m and rear setback to 10.0 m. The Minimum Site area of 75 dwellings/m2 allows up to 4 dwelling units on narrow lots and up to 8 dwelling units on larger or wider sites. A variety of housing types are permitted, including - in addition to single detached, semi-detached, and duplex housing - small apartments, row housing and cluster housing. Each principal dwelling can have secondary suites.
RM Medium Scale Residential Zone replaces the previous RA7 Small Apartment Zone, allowing redevelopment of walk-up apartments to 4 storey buildings with height up to 16 m. Buildings could be much larger with Floor to Area (FAR) ratio of 2.3 (4 Dwellings / ha) or FAR of 3.0 (75 Dwellings / ha) if 10% of the dwellings meet criteria for inclusive design, have a minimum of 3 bedrooms, common amenity are for children and areas for storage. More uses are permitted including commercial on the main floor.•
RSM Small to Medium Scale Transition Residential Zone, h=12 m replaces previous RA5 Row Housing Zone allowing larger 3 storey row housing and other housing types.
CN Neighbourhood Commercial Zone, allows a broad range of commercial uses with multi-unit residential up to h=12 or three storeys.
MUN Mixed Use Zone does not have a defined height, rather this is shown as a "Modifier" h16, f 3.5, meaning height of 16 m or 4 storeys and Floor to Area ratio of 3.5.
5.6 Landscaping Bylaw introduces a new Minimum 30% Soft Landscaping Area. However overall Minimum Tree & Shrub Requirements have been reduced. It is unclear if the city will conduct inspections to ensure Small Scale Residential Infill landscaping requirements are met. The city has lost 15% of vegetative cover in the past 2 decades due to increased development imperviousness. Without a Private Tree Protection Bylaw, the preservation and protection of mature trees on a site is up to the infill owner and the city Development Planner. This impacts our ability to adapt to climate change and ensure our communities are resilient.
6.10 Backyard Housing replaces previous Garden Suites allowing Maximum Site Coverage to increase from 18 to 20%. Second floor area has been changed from total of 60 to 70 m2 to 60 to 70 m2 per dwelling. Backyard Housing can also have secondary suites. Backyard housing can be oriented perpendicular to the lane and only 50% of the building must be located behind the rear setback.

